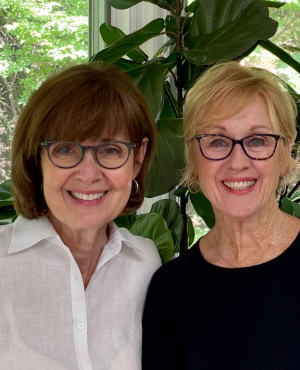Single Family for Sale: 1331 Bethany Lane, Godfrey, IL 62035 SOLD
3 beds
3 full baths
1,200 sqft
$219,000
$219,000
1331 Bethany Lane,
Godfrey, IL 62035 SOLD
3 beds
3 full baths
1,200 sqft
$219,000
Previous Photo
Next Photo
Click on photo to open Slide Show.

Selling Price: $219,000
Original List Price: $214,000
Sold at 102.3% of list price
Sold Date: 07/14/2022
Type Single Family
Style 1 Story
Architecture Traditional
Beds 3
Total Baths 3 full baths
Total Living Area 1,200 sqft
Garage Spaces 3
Lot Size 0.48 acres
Year Built 1976
Taxes Paid $3,940
City Godfrey
County Madison-IL
Subdivision Town & Country Ests/3rd Add
MLS 22034392
Status Closed
DOM 45 days
Almost half acre for your Fun! Pool, Trees, open yard, Shed, Detached
garage and 2 car attached to the Wonderful house with great modern
look. Inside plenty of space on 2 levels- 3 Bedrooms (primary has ensuite), open contemporary living room into dining and kitchen(dine-in cook's kitchen w/ all stainless appliances, vaulted ceiling, pantry storage & custom oak cabinetry). Down below- Let the fun begin! Fantastic, bright, Lots of room, half bath and 2 bonus rooms for hobbies, crafts, storage or even more. 9 yo architectural shingle roof, new energy efficient windows, extra wide driveway (with 120 volt outlet) for travel/camper parking, new sliding glass door out to deck from kitchen. Showing Start 3 June, 4 pm, Open House Sat June 4, 11-1, Offers due in 6 June, 5pm. Buyer should independently verify all MLS data, which is derived from various sources and not warranted as accurate.
Room Features
Lower Level Full Baths 1
Main Level Full Baths 2
Basement Description Concrete, Walk-Up Access, Rec/Family Area, Partially Finished, Full
Master Bath Description Full Bath
Bedroom Description Main Floor Master, Master Bdr. Suite
Dining Description Dining/Living Rm Cmb
Kitchen Description Center Island, Custom Cabinetry, Eat-In Kitchen, Pantry
Misc Description Deck, Smoke Alarm/Detec
Lot & Building Features
Appliances Dishwasher, Refrigerator, Microwave, Gas Oven, Disposal
Architecture Traditional
Construction Brick, Vinyl Siding
Cooling Electric
Heat Source Gas
Heating Forced Air
Interior Decor High Ceilings, Some Wood Floors
Parking Description Attached Garage, Workshop in Garage, Garage Door Opener, Detached
Sewer Septic Tank
Special Areas Den/Office, Family Room
Tax Year 2020
Water Public
Windows And Doors Six Panel Door(s), Some Tilt-In Windows, Some Storm Doors, Some Insulated Wndws, Sliding Glass Doors
Lot Dimensions .483 acres ft
Fireplaces 1
Fireplace Locations Living Room
Community and Schools
Junior High School ALTON DIST 11
Senior High School Alton
Price History of 1331 Bethany Lane, Godfrey, IL
| Date | Name | Price | Difference |
|---|---|---|---|
| 05/31/2022 | Listing Price | $219,000 | N/A |
*Information provided by REWS for your reference only. The accuracy of this information cannot be verified and is not guaranteed. |

Direct: 314-497-1531
Office
Listed by Berkshire Hathaway Select, John Grissom
Sold by Tarrant And Harman Real Estate, Antione Williams
 Listing Last updated . Some properties which appear for sale on this web site may subsequently have sold or may no longer be available. Walk Score map and data provided by Walk Score. Google map provided by Google. Bing map provided by Microsoft Corporation. All information provided is deemed reliable but is not guaranteed and should be independently verified. Listing information courtesy of: Berkshire Hathaway HomeServices Select Properties Listings displaying the MARIS logo are courtesy of the participants of Mid America Regional Information Systems Internet Data Exchange |
