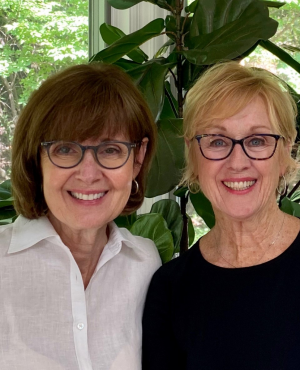Single Family for Sale: 4101 W Main Street, Belleville, IL 62226 SOLD
3 beds
2 full baths
1,326 sqft
$150,000
$150,000
4101 W Main Street,
Belleville, IL 62226 SOLD
3 beds
2 full baths
1,326 sqft
$150,000
Previous Photo
Next Photo
Click on photo to open Slide Show.

Selling Price: $150,000
Original List Price: $144,900
Sold at 103.5% of list price
Sold Date: 05/07/2024
Type Single Family
Style 1.5 Story
Architecture Traditional
Beds 3
Total Baths 2 full baths
Total Living Area 2,073 sqft
Square Footage 1,326 sqft
Garage Spaces 1
Lot Size 0.14 acres
Year Built 1925
Taxes Paid $1,453
City Belleville
County St Clair-IL
Subdivision n/a
MLS 24011210
Status Closed
DOM 69 days
Full brick 3 BR/ 2 BA bungalow settled on two lots is ready for your family just in time for spring! Walk up to the covered front porch into a cozy living space with fireplace, stained glass windows and open concept dining room. Hardwood floors run throughout the main floor. The eat in kitchen boasts large windows with views of side yard and backyard. Two generously sized bedrooms and full bath finish out the main floor. Upstairs you will find a 3rd large bedroom, bonus room or spacious office. The lower level is partially finished with a studio style living space complete with kitchen, bonus room, full bath, laundry and storage. Updates of home include HVAC, water heater and new sewer line. The private backyard has ample space for gardening and your summer entertaining. Newer privacy fence, gates and newly poured sidewalk leading to one car oversized garage and large driveway with alley access. This is a wonderful home with a ton of potential. Schedule with your favorite agent today!
Room Features
Lower Level Full Baths 1
Main Level Full Baths 1
Basement Description Bathroom in LL, Storage Space, Rec/Family Area, Partially Finished
Bedroom Description Main Floor Master
Dining Description Dining/Living Rm Cmb
Kitchen Description Eat-In Kitchen
Misc Description Patio, Porch-Covered, Security Alarm-Leased
Lot & Building Features
Appliances Dishwasher, Wine Cooler, Gas Oven
Architecture Traditional
Construction Brick
Cooling Electric
Heat Source Gas
Heating Forced Air
Interior Decor Historic/Period Mlwk, Window Treatments, Some Wood Floors
Parking Description Additional Parking, Garage Door Opener, Detached, Alley Access
Sewer Public Sewer
Special Areas Bonus Room, Living Room
Tax Year 2022
Water Public
Windows And Doors Some Stained Glass, Some Storm Windows
Lot Dimensions 124X51X124X50 ft
Fireplaces 1
Fireplace Locations Living Room
Community and Schools
Junior High School BELLEVILLE DIST 118
Senior High School Belleville High School-East
Price History of 4101 Main Street, Belleville, IL
| Date | Name | Price | Difference |
|---|---|---|---|
| 03/01/2024 | Listing Price | $150,000 | N/A |
*Information provided by REWS for your reference only. The accuracy of this information cannot be verified and is not guaranteed. |

Direct: 314-497-1531
Office
Listed by 360 Prime Realty Group, LLC, Barbara Gramke
Sold by 360 Prime Realty Group, LLC, Bryce Brow
 Listing Last updated . Some properties which appear for sale on this web site may subsequently have sold or may no longer be available. Walk Score map and data provided by Walk Score. Google map provided by Google. Bing map provided by Microsoft Corporation. All information provided is deemed reliable but is not guaranteed and should be independently verified. Listing information courtesy of: 360 Prime Realty Group, LLC Listings displaying the MARIS logo are courtesy of the participants of Mid America Regional Information Systems Internet Data Exchange |
